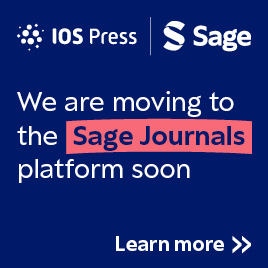A Conceptual model for barrier free facilities planning
Abstract
This paper presents the proposal of a model for planning a barrier free industrial facilities, considering the demands that inclusion requires, ranging from outside the factory (social environment), to the needs of the production system and the workstation. Along with literature review, the demands were identified in a shoe manufacturer that employs people with disabilities, and organized taxonomically in agreement with the structure for planning facilities. The results show that the problems are not primarily related to eliminating architectural barriers and factors aimed at preventing risks to people’s health and safety but, rather, are related to the company’s cultural environment, because the main hazards are managerial. In special cases, it is suggested there is a need to adjust those parts of tasks that the worker cannot do, or even to re-schedule work so as to make it possible for employees with disabilities to perform their tasks.




